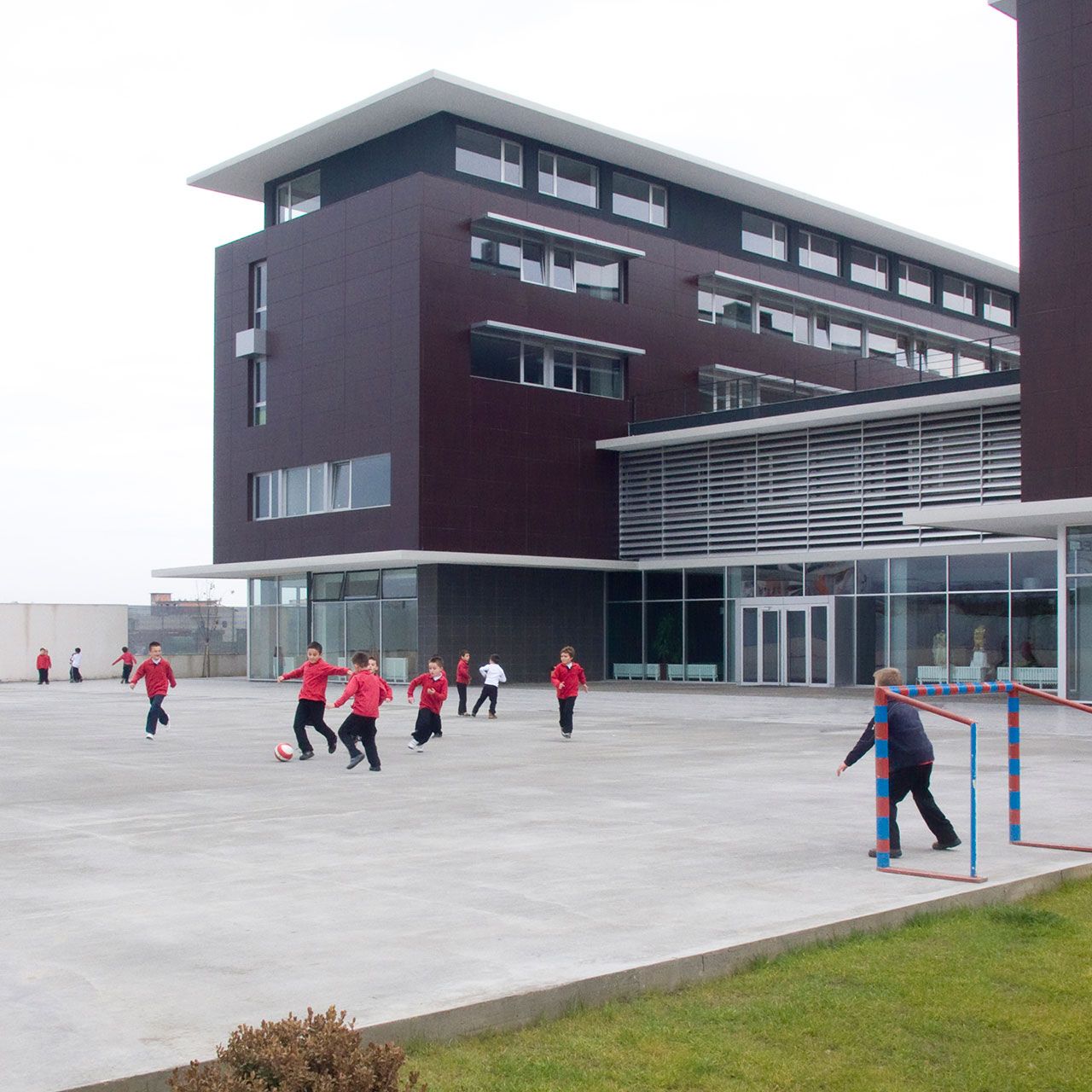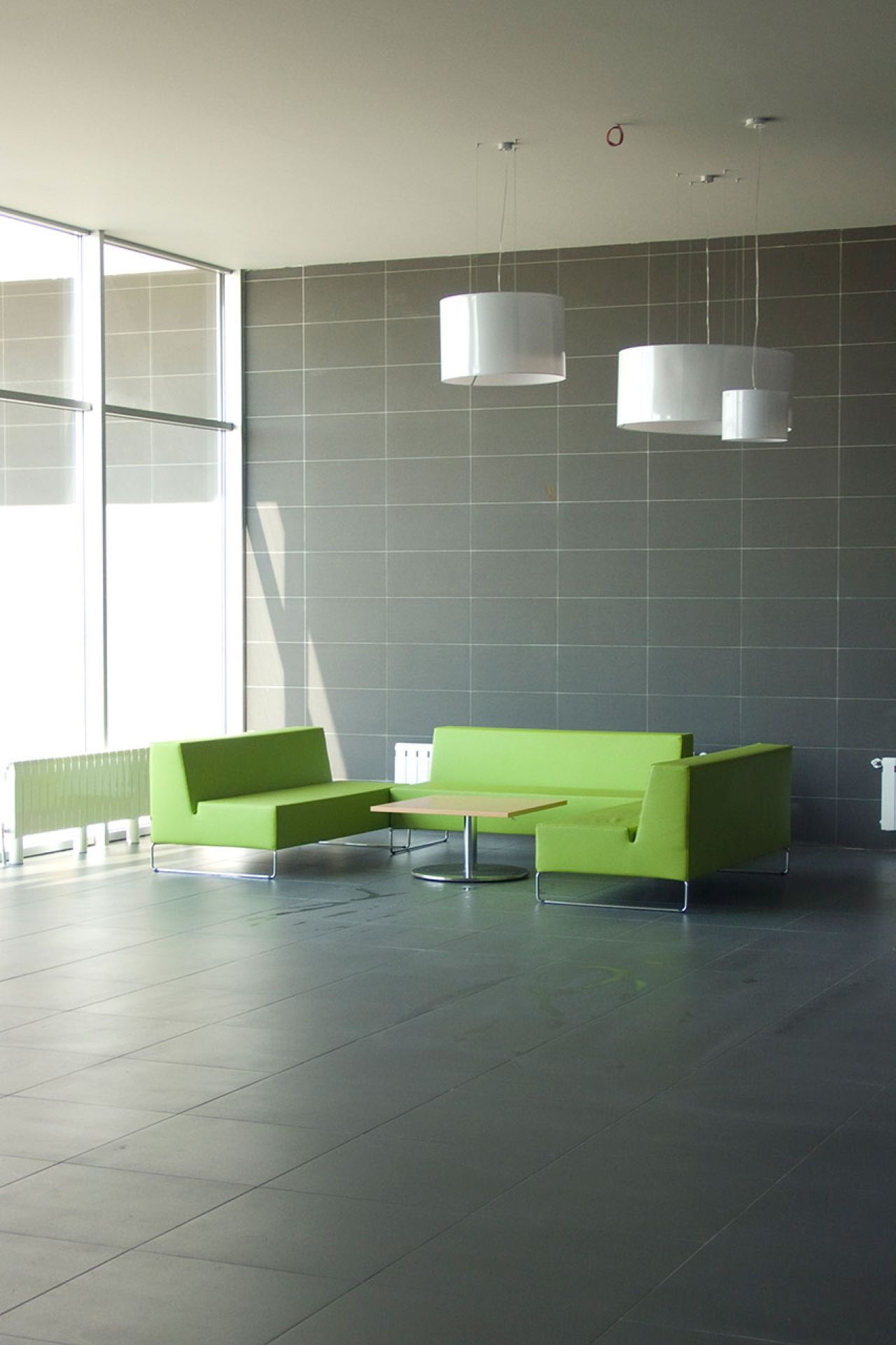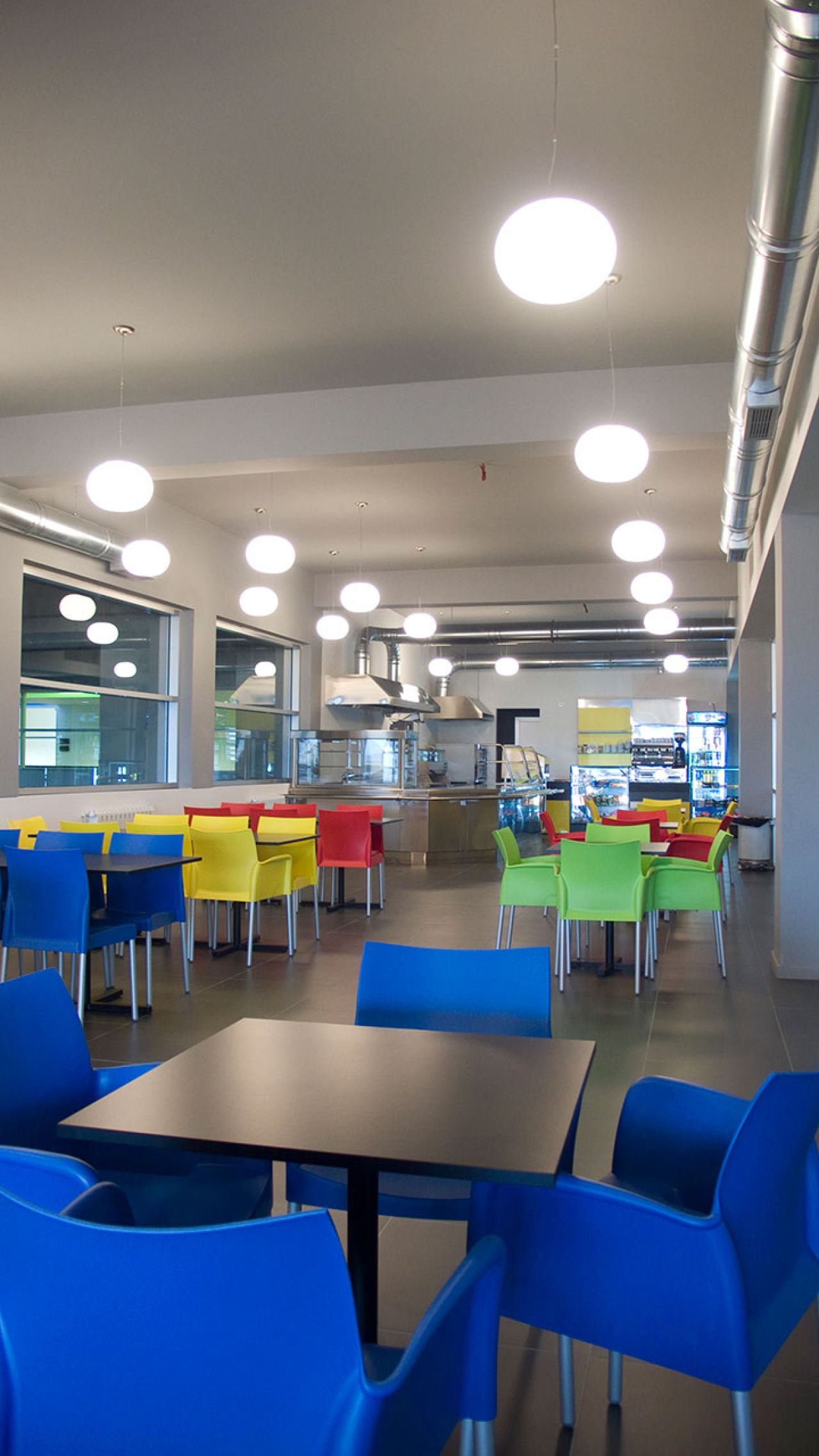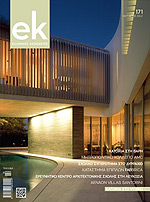durres school complex
The new ‘Turgut Ozal’ school complex combines three existing school buildings in the city of Durres in Albania for a total of more than 900 pupils. based upon an initial layout that organized the three school levels (primary, middle school and high school) in three volumes with a base on first and second floor to suit the common functions of the school: sportshall, auditorium, cinema, library, restaurants and administration, GFRA worked out the internal organization, conceptually and technically materialized the school and were responsible for final and detailed design.
As the complex is very large (over 12000 m2) and counts five floors, starting point was externally to bring the massive school volume down to the scale of children. A particularly bright and clear concept was chosen for the interior design of the building. Everywhere clear choices of colours and materials emphasize the functions and character of each space. Light is essential to enhance this atmosphere, natural light where possible, otherwise hidden artificial light to emulate natural sunlight.
Το σχολικό συγκρότημα ‘Turgut Ozal’ στο Δυρράχιο της Αλβανίας έχει περισσότερους από 900 μαθητές όλων των βαθμίδων. Το ισόγειο και ο πρώτος όροφος αποτελούν μια κοινή βάση και για τις τρείς βαθμίδες εκπαίδευσης (δημοτικό, γυμνάσιο, λύκειο), η οποία περιλαμβάνει τις κοινόχρηστες λειτουργίες του συγκροτήματος: κλειστό γυμναστήριο, αμφιθέατρο, αίθουσα προβολών, βιβλιοθήκη, εστιατόρια και διοίκηση. Οι GFRA ανέλαβαν να ολοκληρώσουν τη μελέτη, τόσο σε επίπεδο οργάνωσης-λειτουργίας και concept, όσο και σε επίπεδο οριστικής μελέτης και μελέτης εφαρμογής του έργου.
Καθώς το έργο είναι πολυόροφο και αρκετά μεγάλο σε έκταση (πάνω από 12000 m²) ιδιαίτερο βάρος δόθηκε στην όπτικη μείωση του κτιριακού όγκου ώστε είναι φιλικός και κοντά στην κλίμακα των παιδιών. Για τον εσωτερικό σχεδιασμό του κτιρίου ο σχεδιασμος στράφηκε προς ενος ιδιαίτερο φωτεινό και καθαρό concept. Παντού καθαρές επιλογές χρωμάτων και υλικών τονίζουν το χαρακτήρα και τις λειτουργίες του κάθε χώρου. Το φως είναι απαραίτητο για την ενίσχυση αυτής της ατμόσφαιρας – φυσικό φως αν είναι δυνατόν, εναλλακτικά κρυφός φωτισμός που προσομοιάζει στο φυσικό.

“as the complex is very large, starting point was externally to bring the massive school volume down to the scale of children”






“a particularly bright and clear concept was chosen for the interior design of the building”




credits
location
Durres, Albania
client
Turgut Ozal Education Company
design
2010, completed 2011
design team
Tasos Gousis
Joost Frijda
Eddie Roberts
Nota Tsalta
Fotini Anagnostou
preliminary design
Zambak architecture
publications
The design participated in the 7th biennale of young Greek architects in 2012
Greek Architecture Institute, 2012, ISBN: 978-960-98072-5-8

#171, October 2012
