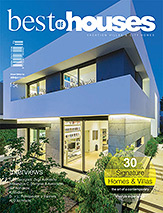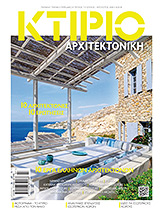molai house
This family house has its back towards the little town of Molai in Laconia in the south of the Peloponnese. Through this position in the olive fields surrounding the town, the house participates with the spectacular amphitheatrical setting of the town on the foot of the Κourkoula mountain overlooking the plain with olivetrees and the Laconian gulf.
To optimize the relation with the inclined site, the house has been divided in two parts attached by split level. The part perpendicular to the slope, is double height and contains the main living areas on the ground floor and two bedrooms on the top floor. The part parallel to the slope, is positioned on a higher level and contains the master bedroom. The outside space immediately surrounding the house was intervened with only to level with the coplanar internal spaces and integrates seamlessly into the landscape. White cubes on a grey basis were used to clearly reflect this concept and to emphasize the view towards the landscape, both cubes were extended with an external framed balcony. These frames create a characteristic facade with a recognizable concept and a protected outside space to enjoy the view.
Internally all areas rotate around the central pivot point, the staircase. Inside this double height space the sculptural staircase unites all levels of the house and at the same time connects the different levels of the garden. The internal design reflects the clear concept and materials of the external facade with a similar play of white and grey volumes and surfaces.
Με την πλάτη στραμμένη στην μικρή πόλη των Μολάων στην Νότια Λακωνία, αυτή η οικογενειακή κατοικία μέσα στον ελαιώνα έξω από την πόλη, συμμετέχει στην εντυπωσιακή αμφιθεατρική θέα στους πρόποδες του όρους Κουρκούλα προς τον κάμπο των Μολάων και τον Λακωνικό κόλπο.
Για την βέλτιστη προσαρμογή στο κεκλιμένο οικόπεδο, το σπίτι έχει χωριστεί σε δυο επιμέρους όγκους ενωμένους μεταξύ τους split-level, σε πολλαπλά επίπεδα. Ο κάθετος στην κλίση του τοπίου όγκος είναι διώροφος και περιέχει τους βασικούς χώρους κατοίκησης στο ισόγειο και δυο υπνοδωμάτια στον όροφο. Ο παράλληλος στις ισοϋψείς όγκος του οικοπέδου τοποθετείται σε υψηλότερο επίπεδο και περιέχει το κυρίως υπνοδωμάτιο. Στον περιβάλλοντα χώρο που γειτνιάζει άμεσα με το κτίριο έχει γίνει περιορισμένη επέμβαση προκειμένου να το καταστήσει συνεπίπεδο με τους εξωτερικούς χώρους και να ενσωματώνεται αδιάλειπτα στο τοπίο. Λευκοί όγκοι, επικαθήμενοι σε ενιαία γκρι βάση χρησιμοποιούνται για να αναδείξουν ευδιάκριτα το concept. Για να τονίζεται η θέα προς το τοπίο οι δυο όγκοι επεκτείνονται με ένα εξωτερικά πλαισιωμένο μπαλκόνι. Αυτά τα πλαίσια δημιουργούν μια χαρακτηριστική όψη και ένα προστατευμένο εξωτερικό χώρο για την απόλαυση της θέας.
Εσωτερικά όλοι οι χώροι περιστρέφονται γύρω από τον κεντρικό άξονα περιστροφής: το κλιμακοστάσιο. Σε αυτό το χώρο με διπλό ύψος το γλυπτικό κλιμακοστάσιο ενώνει όλες τις στάθμες της κατοικίας και συνδέει συγχρόνως τα διαφορετικά επίπεδα του κήπου. Και ο σχεδιασμός του εσωτερικού χώρου αντανακλά το καθαρό concept και τα υλικά των εξωτερικών όψεων μέσω του αντίστοιχου παιχνιδιού άσπρων και γκρι όγκων και επιφανειών.
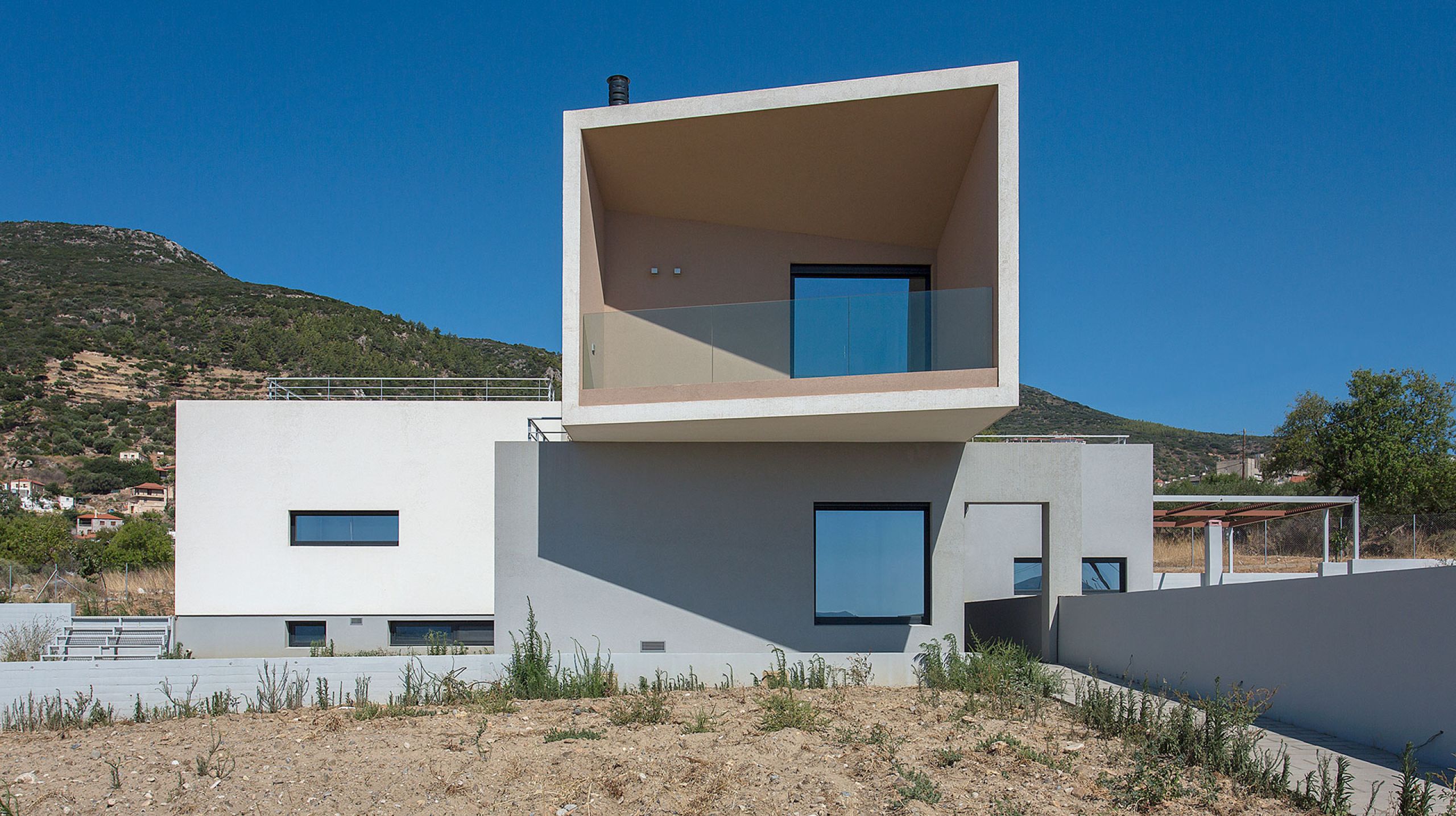


“these frames create a characteristic facade with a recognizable concept and a protected outside space to enjoy the view”



lower level


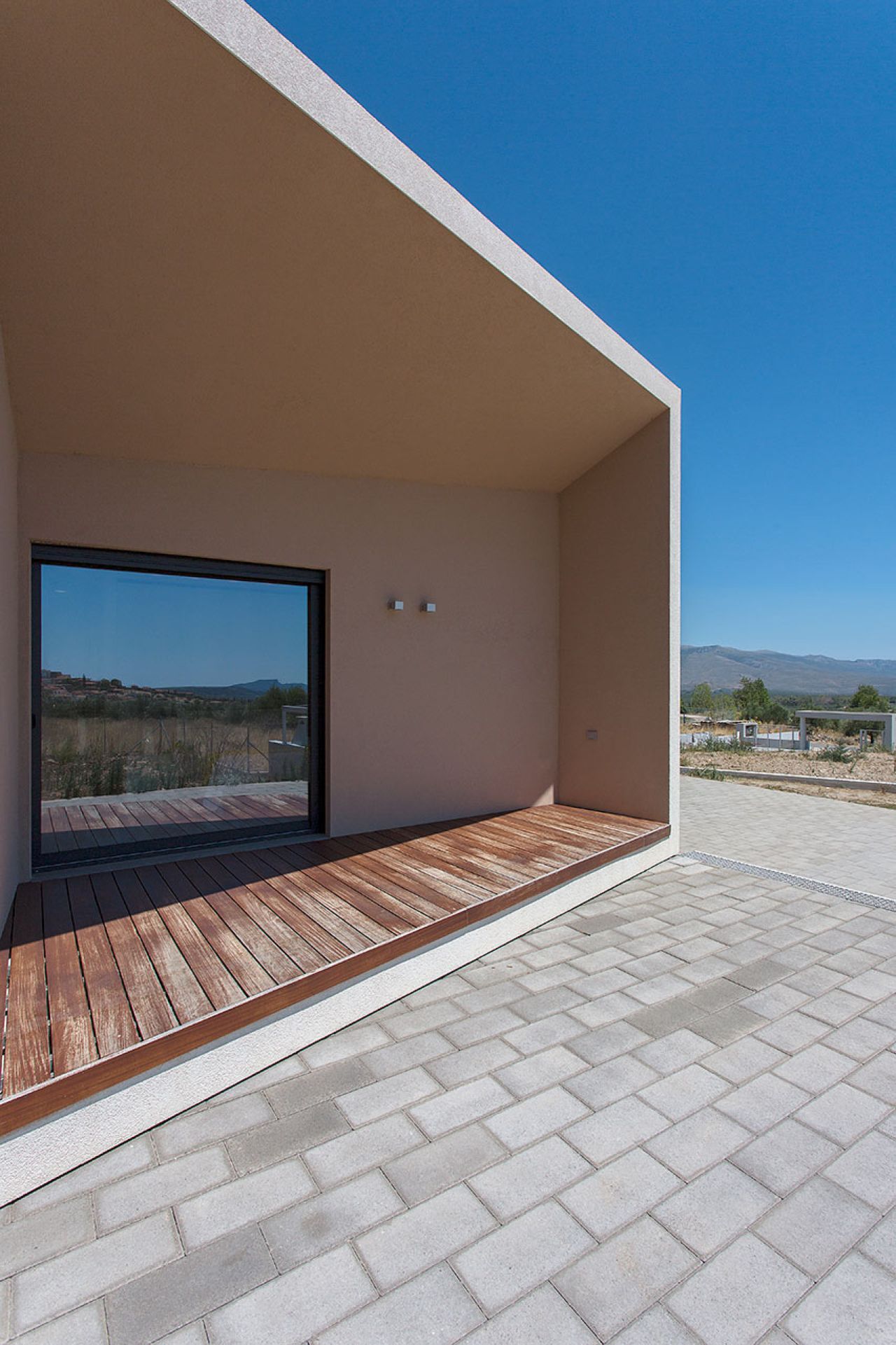
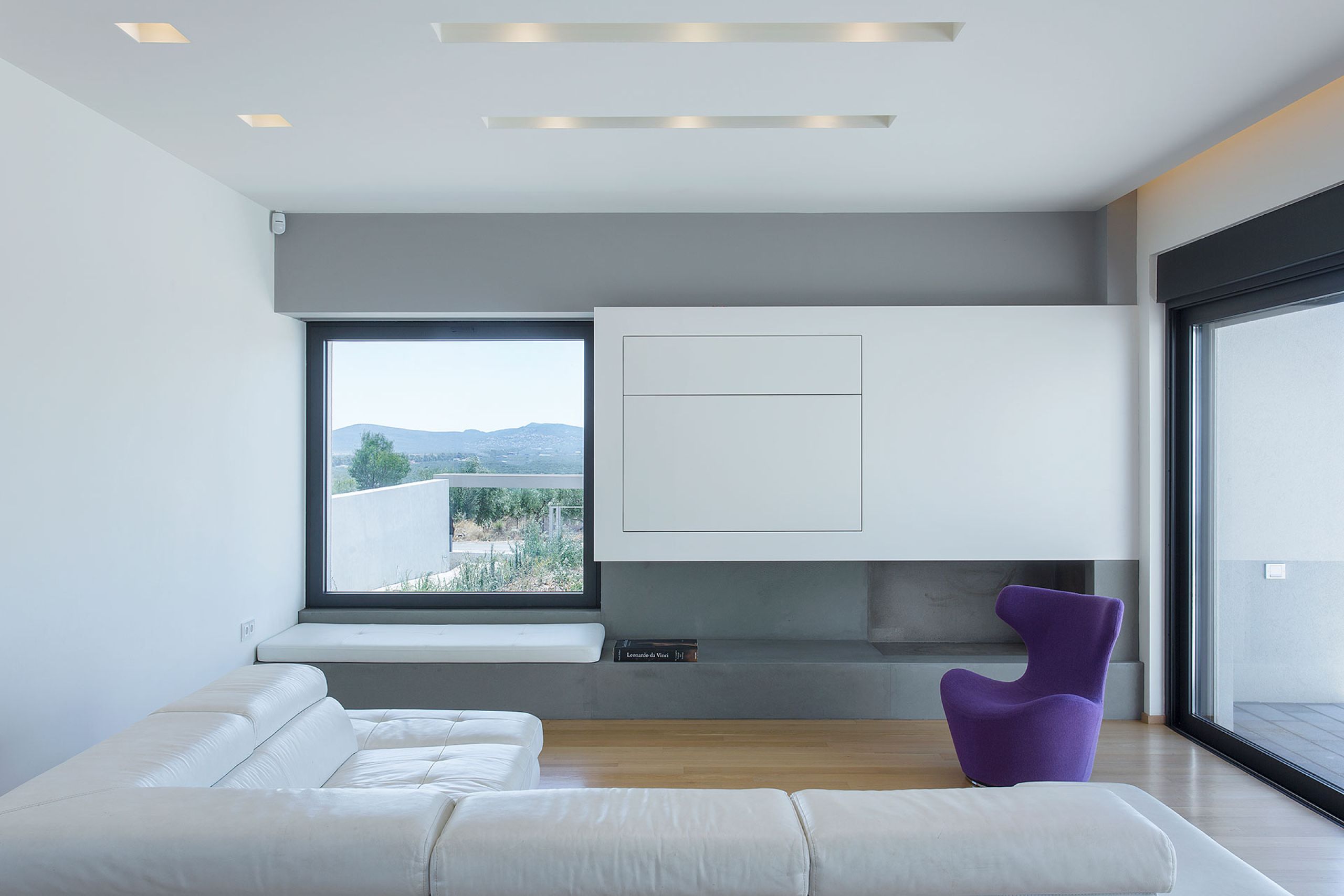

“internally all areas rotate around the central pivot point, the staircase”

upper level




credits
location
Molai, Lakonia
client
private
design
2012, completed 2015
design team
Tasos Gousis
Joost Frijda
Eddie Roberts
Nota Tsalta
Fotini Anagnostou
structural design
Manos Athanasakos
mechanical design
Antonis Stathakis
construction
Manos Athanasakos
photographs
Panagiotis Voumvakis

