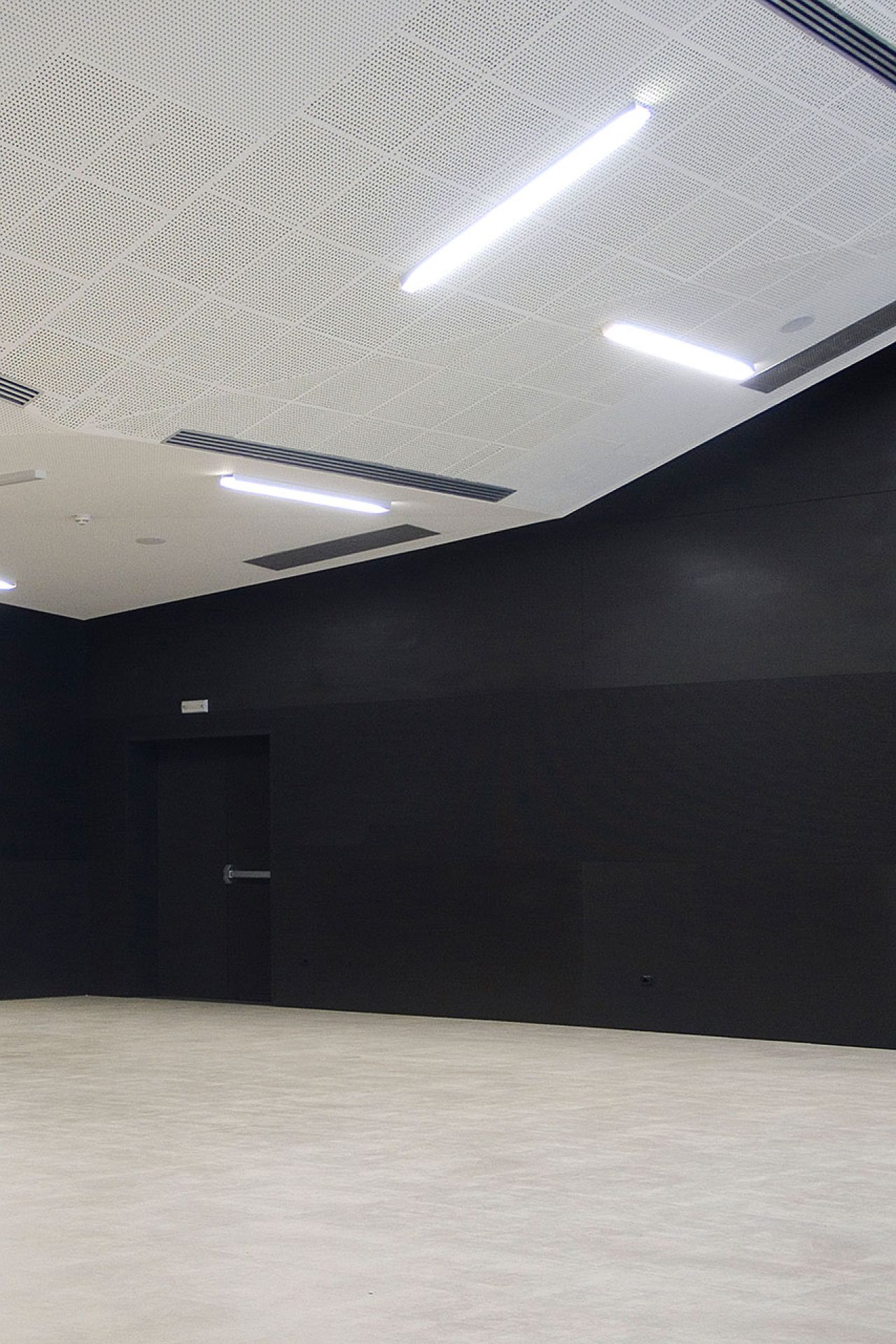turkish college cultural centre
For one of the largest private schools in Albania, a new cultural wing was designed. The design focused on the fact that its primary users are children. Therefore colours and materials were chosen to emphasize a clear and bright architectural solution.
The building is entered through the foyer, a double-height space which connects all the functions of the building: a large auditorium on the ground floor with a library above. Underneath the auditorium, the cinema and the reception hall take advantage of the inclined seating above to create the free form of the ceiling.
Σχεδιάστηκε η νέα πτέρυγα πολιτιστικών χρήσεων, όπως αμφιθέατρο, βιβλιοθήκη, αίθουσα κινηματογράφου, αίθουσα εκδηλώσεων, η οποία αποτελεί επέκταση του μεγαλύτερου ιδιωτικού σχολείου της Αλβανίας, στα Τίρανα. Τόσο ο σχεδιασμός όσο και η επιλογή των υλικών εστιάστηκαν στο γεγονός ότι χρήστες του χώρου είναι παιδιά. Καθαροί χώροι, άπλετο φως και χρώμα, ουσιαστικά χαρακτηρίζουν τη δουλειά αυτή.
Η πρόσβαση στους χώρους αυτούς πραγματοποιείται μέσω ενός διώροφου φουαγιέ, προσανατολισμένου προς την κεντρική πλατεία του σχολικού συγκροτήματος. Στο ισόγειο συναντάται η μεγάλη αίθουσα με σκηνή κατάλληλη για θεατρικές εκδηλώσεις και συνέδρια. Στην πάνω στάθμη βρίσκεται η βιβλιοθήκη, που σηματοδοτείται από το πράσινο κουτί-γραφείο της γραμματείας της. Στο υπόγειο βρίσκεται ένας μικρός κινηματογράφος και μια αίθουσα εκδηλώσεων κάτω από τις κερκίδες του αμφιθεάτρου. Εδώ η κλίση των κερκίδων έδωσε τη δυνατότητα για διαμόρφωση μιας οροφής με ελεύθερη μορφή, η οποία τονίζει τον ιδιαίτερο χαρακτήρα του χώρου. Η αίθουσα εκδηλώσεων εκτονώνεται προς έναν υποβαθισμένο υπαίθριο χώρο, το ‘βοτανικό κήπο’, όπου το καλοκαίρι χρησιμοποιείται για όλες τις εκδηλώσεις.








“underneath the auditorium, the cinema and the reception hall take advantage of the inclined seating above to create the free form of the ceiling”

credits
location
Tirana, Albania
client
Turgut Ozal Education Company
design
2008, completed 2009
design team
Tasos Gousis
Joost Frijda
Eddie Roberts
Fotini Anagnostou
preliminary design
Zambak architecture
publications
The project participated in the 2011 Piranesi Award exhibition in Piran, Slovenia
#162, November 2011

#4, May 2012, ISSN 1106-6598
